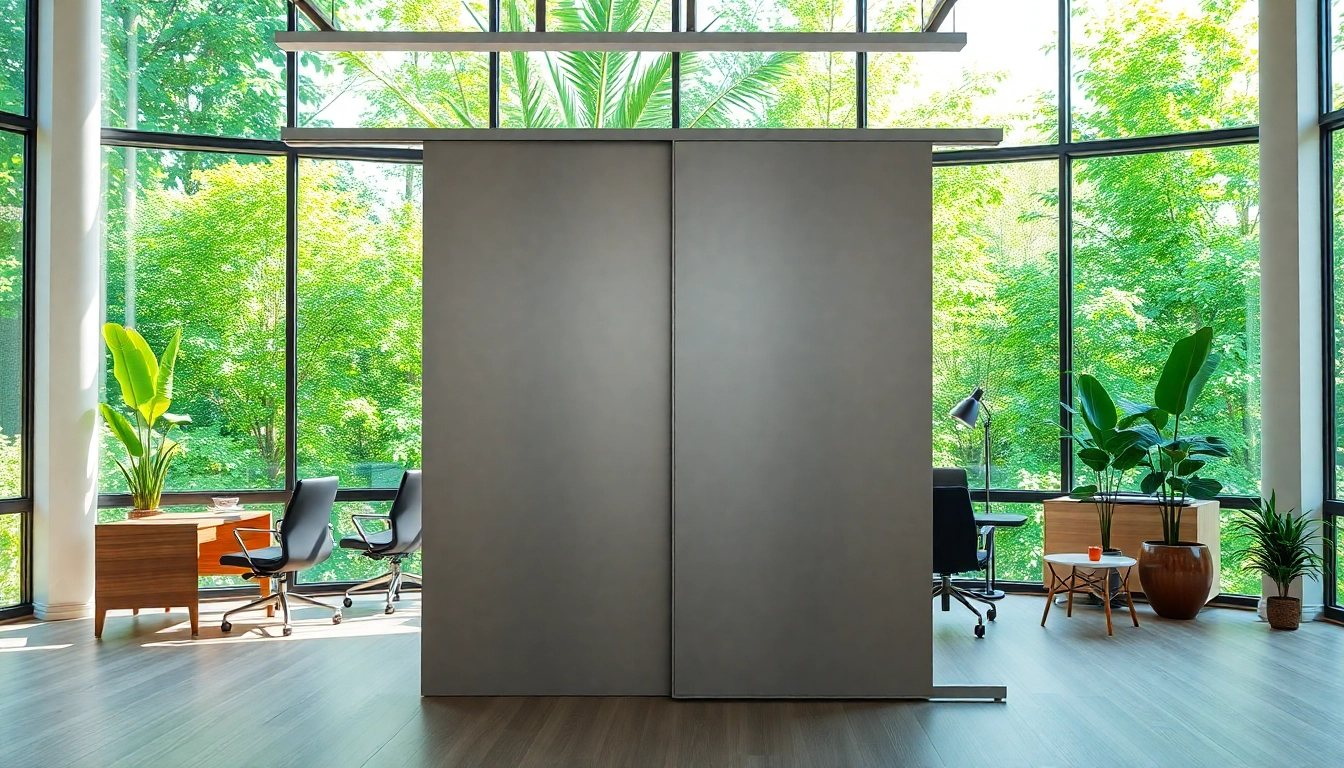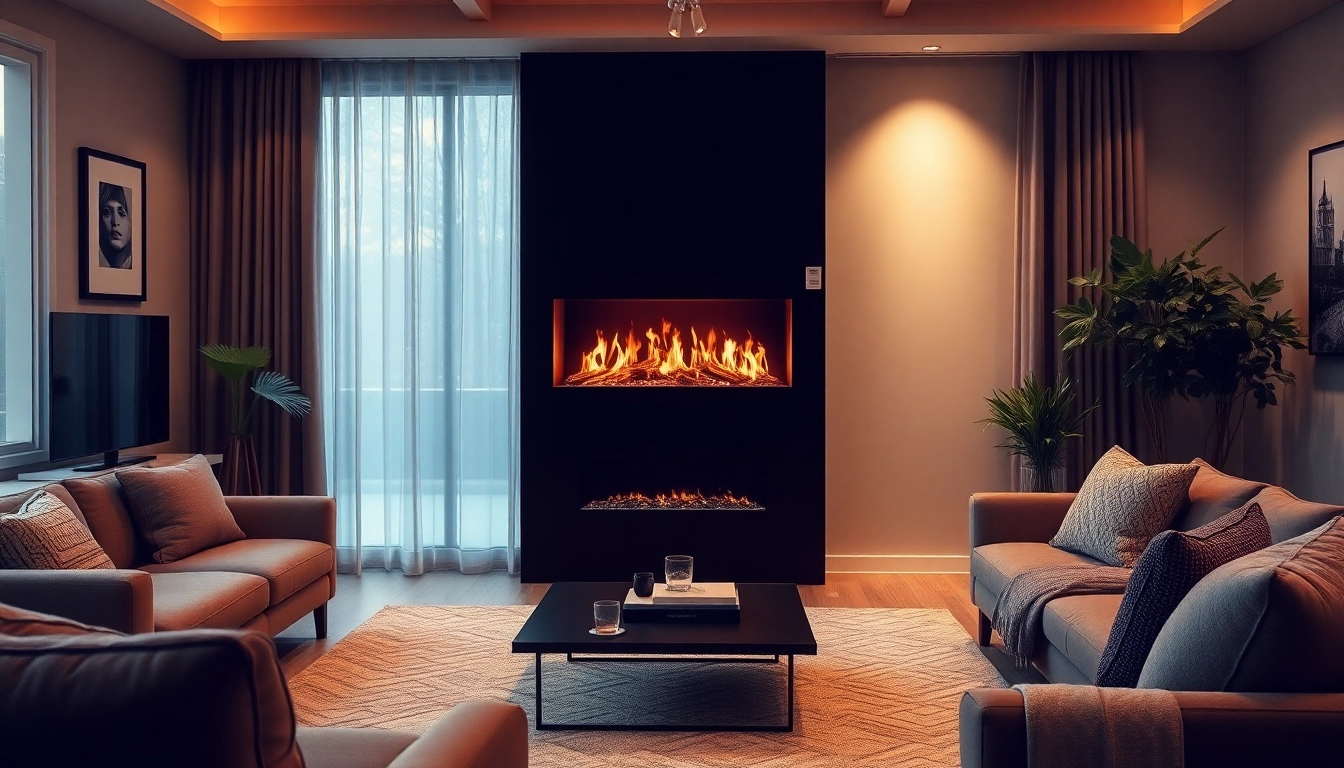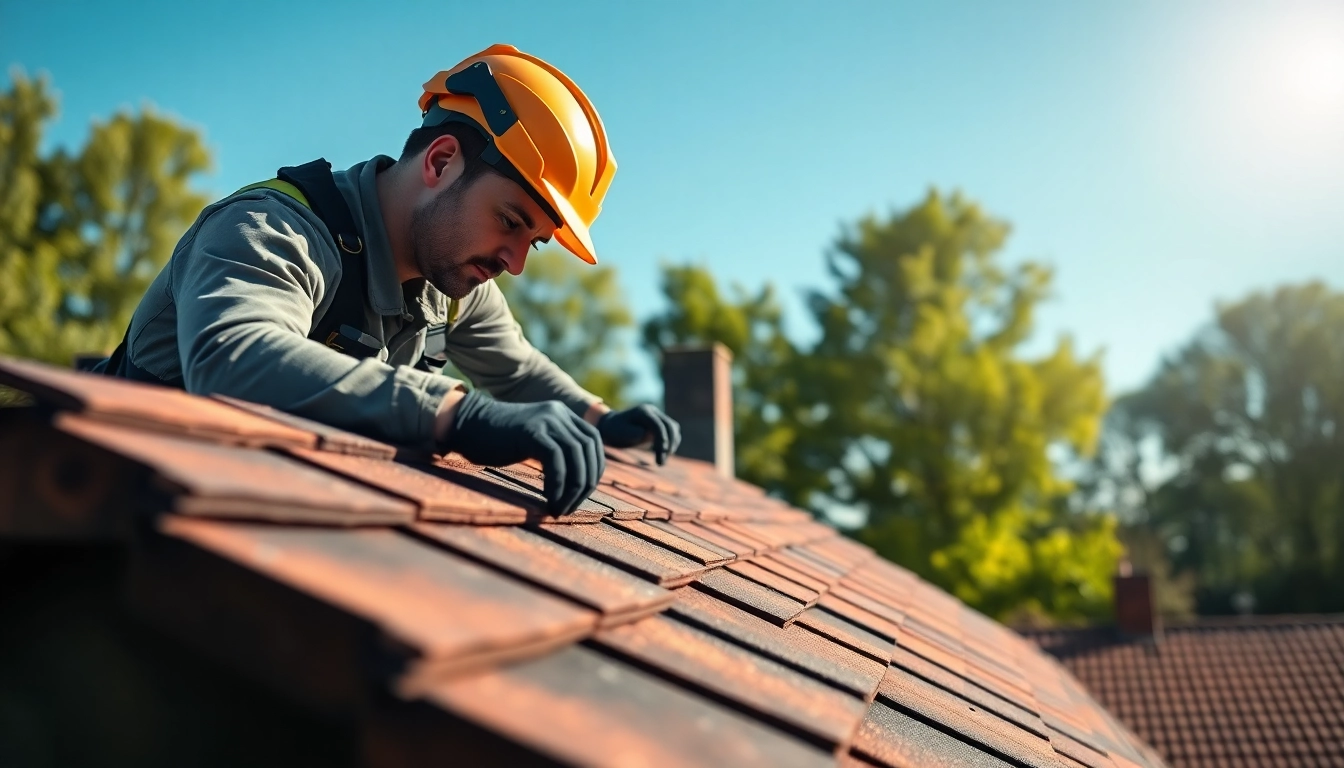Introduction to Sliding Partition Walls
As modern living and working spaces evolve, the need for flexibility and adaptability in how we design our environments has increasingly become a priority. One such innovative solution is the sliding partition wall, a functional and aesthetically pleasing option that allows for the dynamic use of space. The following sections will delve into the mechanics of sliding partition walls, exploring their benefits, types, installation methods, cost considerations, and future trends.
What is a Sliding Partition Wall?
A sliding partition wall is a movable wall system that can be employed to separate different areas within a space without the need for permanent structural changes. These walls glide along a track, allowing for easy repositioning depending on the requirements of the area. Typically made from various materials such as wood, glass, or metal, sliding partition walls quickly transform a large open area into smaller, private spaces or vice versa, making them ideal for offices, homes, and event venues.
Benefits of Using Sliding Partition Walls
- Flexibility: Sliding partition walls allow users to adapt their spaces based on current needs, whether for meetings, privacy, or communal interactions.
- Space Optimization: These walls can help maximize the utility of underutilized areas, making spaces feel larger or more intimate as necessary.
- Cost-Effective: Compared to traditional construction, sliding walls are generally less expensive to install and can significantly decrease renovation costs.
- Design Versatility: Available in various designs and materials, sliding partition walls can complement a variety of aesthetics, from minimalist to opulent designs.
- Acoustic Control: Many sliding partitions are designed to provide sound insulation, making them ideal for environments that require privacy and reduced noise levels.
Common Applications in Different Spaces
Sliding partition walls find their applications in numerous environments:
- Office Spaces: They can create private meeting rooms in open offices, enabling team discussions without interruptions.
- Residential Homes: In open-plan designs, they can create separate rooms for guests or family events, enhancing the functionality of space.
- Event Venues: Sliding walls allow for multi-purpose setups, facilitating seamless transitions between different events.
- Educational Institutions: They provide flexible classroom spaces that can easily adapt to different teaching styles and group sizes.
Types of Sliding Partition Walls
Materials Used in Sliding Partition Walls
Sliding partition walls can be constructed from a variety of materials, each offering unique benefits. Here are some common materials:
- Wood: Offers a classic and warm aesthetic, commonly used in residential settings.
- Glass: Provides modern appeal and an open feel, while also allowing natural light to flow through, ideal for offices and contemporary homes.
- Metal: Durable and often used in industrial or commercial settings, providing strength and a modern aesthetic.
- Fabric: Often used in acoustic applications, fabric panels can enhance sound absorption while offering varied designs and colors.
Design Options and Aesthetics
The design flexibility of sliding partition walls is one of their most attractive features. Homeowners and commercial operators can choose from a range of designs:
- Framed vs. Frameless: Framed designs provide a more structured look, while frameless options create a seamless modern aesthetic.
- Panel Sizes: Sliding walls can be custom-made in various panel sizes and arrangements, allowing designers to create unique arrangements tailored to specific needs.
- Finishes and Colors: A wide array of finishes—from natural wood grains to high-gloss paints—can suit any interior theme.
Comparing Different Mechanisms
When choosing a sliding partition wall, the mechanism of movement is crucial. Here are a few common types:
- Top-Hung Systems: These systems are mounted from the ceiling, allowing for smooth and silent operation, ideal for taller installations.
- Bottom-Rolling Systems: With rollers placed on the bottom of the wall, this type allows for easy installation and is often more economical.
- Bi-Fold Mechanisms: These walls fold open, requiring less space compared to traditional sliding panels, suitable for narrower pathways.
Installation and Maintenance
DIY Installation vs. Professional Setup
When considering installation, it’s essential to weigh the pros and cons of DIY versus hiring professionals:
- DIY Installation: This option can be cost-effective if the individual has the necessary skills. Many sliding partition systems are designed for simpler installation with detailed guides.
- Professional Setup: Although more expensive, professional installation ensures that walls are correctly aligned and function as intended, particularly for more complex setups.
Maintenance Tips for Long-lasting Use
To prolong the life of a sliding partition wall, regular maintenance is necessary. Here are some tips:
- Routine Cleaning: Keeping the tracks and panels free of dust and debris will enhance performance.
- Lubrication: Regularly apply a lubricant on the rollers and hinges to prevent unnecessary wear and tear.
- Inspect for Damage: Periodic checks for dents, scratches, or other damage can help resolve issues before they escalate.
Common Issues and Troubleshooting
Common challenges during the usage of sliding partition walls may include:
- Jam Issues: If the wall becomes stuck, it may require track adjustments or cleaning.
- Noise During Operation: Increase lubrication or check for misalignment if the wall is operating noisily.
- Improper Closure: Ensure the wall is level and that all hardware is tight to prevent gaps when closed.
Cost Considerations for Sliding Partition Walls
Initial Investment and Budgeting
The cost of installing sliding partition walls varies significantly based on material, design, and installation method. On average, homeowners can expect to pay between $1,500 to $4,000 for mid-range options, while high-end options may go well beyond this range. It’s essential to create a detailed budget, factoring in installation and maintenance costs.
Long-term Savings and ROI
Investing in sliding partition walls can lead to long-term savings, particularly in commercial applications. Enhanced space utilization reduces the need for additional office space, while residentially, it provides versatility that can enhance property value. Many studies indicate that properties with flexible space designs can fetch higher sale prices.
Comparing Costs of Different Styles
When comparing costs, consider:
- Material Type: Glass options tend to be pricier than wood or fabric.
- Customization: Custom designs may incur additional costs.
- Size and Configuration: Larger partitions or complex mechanisms will increase overall expenses.
Future Trends in Sliding Partition Walls
Technological Advancements in Design
The integration of technology in sliding partition walls is increasing. Smart wall systems with automated movements and integration into smart building systems can enhance user experience by adjusting according to occupancy needs, time of day, or event type.
Sustainability in Partition Wall Materials
A growing awareness of sustainability has led to an increased demand for eco-friendly materials in construction. Sliding partition walls made from recycled or sustainably sourced materials are expected to gain traction.
Predicted Market Growth and Innovations
The sliding partition wall market is poised for growth as urban living continues to promote the need for flexible space solutions. Innovations in acoustic performance and aesthetics will likely stay a key focus area, keeping up with evolving design trends.



